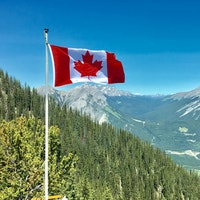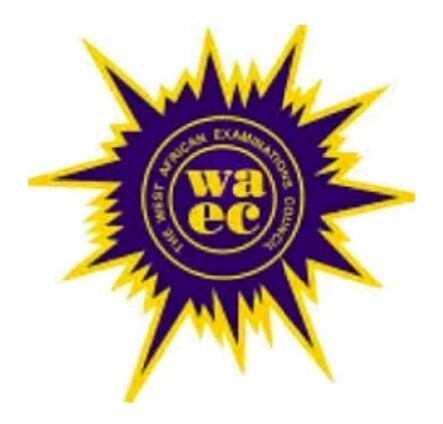Preparing for your Technical Drawing examination requires a structured approach and a clear understanding of the syllabus.
In this blog post, we will delve into the essential aspects of the WAEC (West African Examination Council) Technical Drawing syllabus, providing you with valuable insights and guidance to excel in your exam.
Whether you are a student aspiring to pursue a career in engineering or simply aiming to score well in the subject, this post will serve as a valuable resource to kickstart your exam preparations.
The Importance of Studying the Technical Drawing Syllabus:
Imagine heading to a farm without any agricultural tools.
Just like those tools are essential for productivity, the Technical Drawing syllabus is indispensable for your exam preparation.
It outlines the aims, objectives, and format of the examination, providing a comprehensive overview of the topics you need to study.
By following the syllabus, you can ensure that your preparations are focused, targeted, and aligned with the requirements of the exam.
Exam Structure:
The Technical Drawing examination consists of three papers: Papers 1, 2, and 3. Papers 1 and 2 are combined into a composite paper, while Paper 3 is a separate section. Let’s take a closer look at each paper:
PAPER 1:
This section consists of forty multiple-choice objective questions, to be completed within one hour.
It covers general principles, techniques, and uses of plane and solid geometry.
Section A comprises thirty questions on various topics, while Section B offers ten questions in either Building Drawing or Mechanical Drawing.
You are required to answer questions from one part only.
PAPER 2:
Here, you will find five essay questions on plane, solid, and vector geometry. You must choose and answer three of these questions within 1¾ hours.
PAPER 3:
This paper is divided into two sections, A and B, and has a total duration of 2¾ hours. Section A focuses on sketches of objects, components, symbols, and tools used in the Building and Mechanical industries.
One question is compulsory and carries 20 marks, while you choose another question from the remaining options for 10 marks.
This section must be completed within 45 minutes.
Section B requires you to answer a question related to either Building Drawing or Mechanical Drawing.
You must choose one question and complete it within 2 hours, with a total of 70 marks at stake.
Detailed Syllabus Breakdown:
To help you better understand what to expect in the Technical Drawing examination, let’s examine the syllabus content in more detail:
- Plane Geometry: This section covers drawing materials and equipment, lines, lettering and dimensioning, division of lines, scales and their uses, angles, triangles, quadrilaterals and other polygons, circles, tangents and tangency, inscribed and circumscribed figures, similar figures and areas, and loci.
- Solid Geometry: Here, you will learn about lines in space and planes, pictorial drawing (isometric, oblique, and perspective), orthographic projection, auxiliary projections, sectional views and true shapes, development of surfaces, and intersection/interpenetration.
- Symbols and Conventions: This segment focuses on the symbols and conventions used in plane and solid geometry, enabling you to interpret and communicate technical information effectively.
- Vector Geometry (for Ghana candidates only): If you are taking the examination in Ghana, this part will cover forces (co-planar, con-current, and parallel) and simple framed structures.
- Building Drawing: This section includes freehand sketching and identification of building tools, foundations and floors, openings (windows, doors, and arches), stairs and staircases, roofs, constructional details of building parts, working drawings of buildings, building materials, and symbols and conventions.
- Mechanical Drawing: This segment covers freehand sketching and identification of mechanical tools, dimensioning, screw threads, fasteners and locking devices, sectioning, pictorial drawing, working and assembly drawings, and symbols, conventions, and abbreviations.
Recommended Textbooks:
To further enhance your understanding and aid in your exam preparation, here are some recommended textbooks:
- “Technical Drawing for School Certificate and G.C.E” (Metric Edition) by J.N Green – Published by Spectrum Books.
- “Engineering Drawing with Worked Examples 1 & 2” (3rd edition) by M.A Parker and F. Pickup – Published by Nelson Thornes Ltd.
- “Geometric and Engineering Drawing” by K. Morling.
- “Geometric and Technical Drawing” by A. Yarwood – Published by ELBS with Nelson.
- “Foundation of Technical Drawing” by A. Parkison.
- “Technical Drawing with Mechanical Engineering & Drawing Option” by W.E. Kudor.
Conclusion
By familiarizing yourself with the WAEC Technical Drawing syllabus, you can streamline your exam preparations and optimize your chances of success.
Remember to allocate sufficient time for each section, practice drawing techniques, and make use of recommended textbooks as valuable resources.
With a strong foundation in Technical Drawing concepts and ample practice, you will be well-equipped to tackle the examination and achieve your desired results. Good luck!






